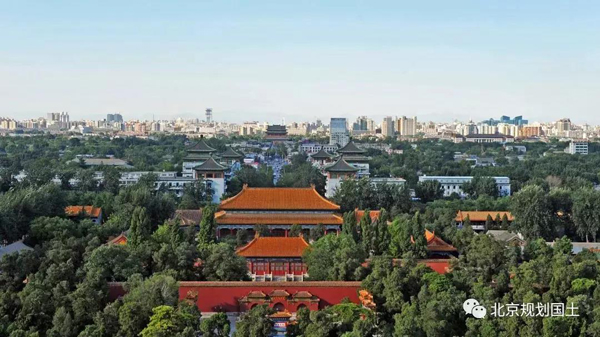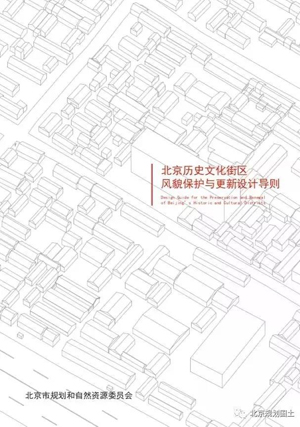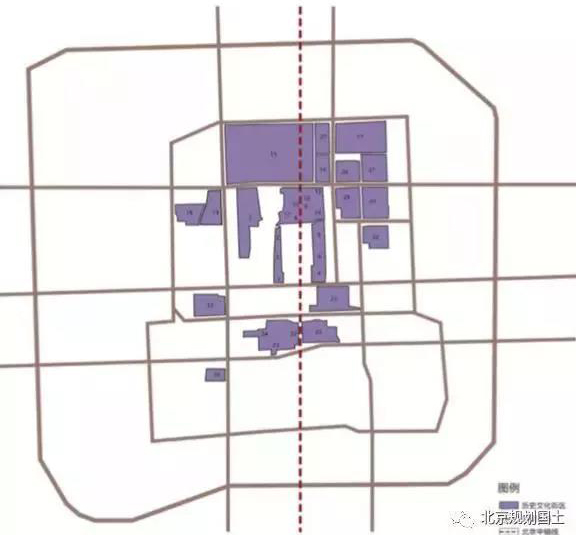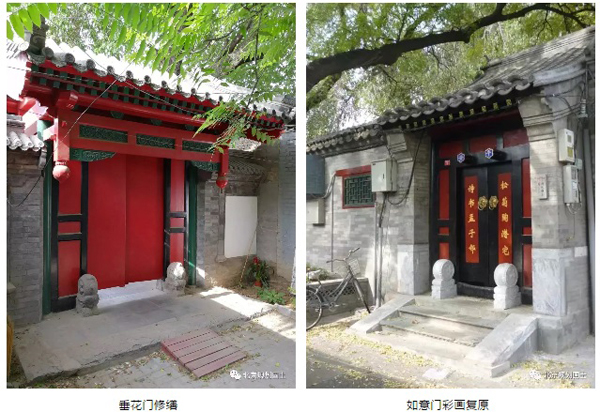
To showcase both Beijing’s modern urban design and historical legacy, the Beijing Municipal Commission of Planning and Natural Resources compiled the Guidelines for the Protection and Design Renewal of Historical and Cultural Streets in Beijing (hereinafter as the “Guidelines”) to provide technical instructions for the protection and renovation of historical and cultural streets in Beijing and ensure that rules and regulations are in place for street planning, design and construction. The Guidelines have been published on the Commission website while BJUT serves as the main editorial unit for the document. Professor Dai Jian of the College of Architecture and Urban Planning and his team are primarily responsible for the project with the assistance of the BJUT Institute of Architectural Survey and Design.
BJUT attaches great importance to research on the main points of the planning and implementation of the central axis and its extension. Research teams from the College of Architecture and Urban Planning actively participated in the project, working overtime and overcoming difficulties. They showed high political awareness and solid work style. BJUT facilitated Beijing’s creative planning and made a remarkable contribution to Beijing’s new look with macroscopic planning, high-quality implementation, and new ideas.

In order for the Guidelines to be more applicable and operable, the drafters adopted a combination of outcome and problem-orientated approaches.
The Guidelines apply to 33 historical and cultural streets in the histroiical heart of Beijing, including Nanchang Street, Beichang Street, Shichahai, Dazhalan and Xianyukou. They cover a total area of 20.6 square kilometers, accounting for 33% of the old city (62.5 square kilometers), and 22% of the core area (92.5 square kilometers). The document also serves as a reference for other streets in central Beijing that require integral protection.

Professor Hui Xiaoxi at the College of Architecture and Urban Planning is one of the main drafters of the Guidelines. Prof. Hui gave an example in an interview. “The Guidelines were followed as designers improved the No.45 Courtyard of Shijia Hutong in Dongcheng District. In order to preserve its old look, they tried to restore each and every old object. For example, the festooned door in the courtyard was seriously damaged. To restore it, the traditional craft used was determined from the remaining lacquer, and then carefully followed. Yanziyou (black lacquer) and hongtuyanziyou (red lacquer) reproduced the artistic simplicity and elegance of old courtyards in Beijing. In addition to ‘preservation’, designers added movable wooden ramps where were drops for cart users, such as doors and stairway entrys. In this way, barrier-free facilities do not affect the authenticity of the courtyard. Preservation and renewal are thus in perfect harmony. In addition, green areas were restored inside the courtyard. Residents ‘signed up’ for their own plots, growing flowers and vegetables. Flourishing plants greatly improved the residential environment.”

The Guidelines were published on the Beijing Municipal Commission of Planning and Natural Resources website on February 18 for a period of 7 days during which time Citizens can view the guidelines and offer their suggestions by email.






